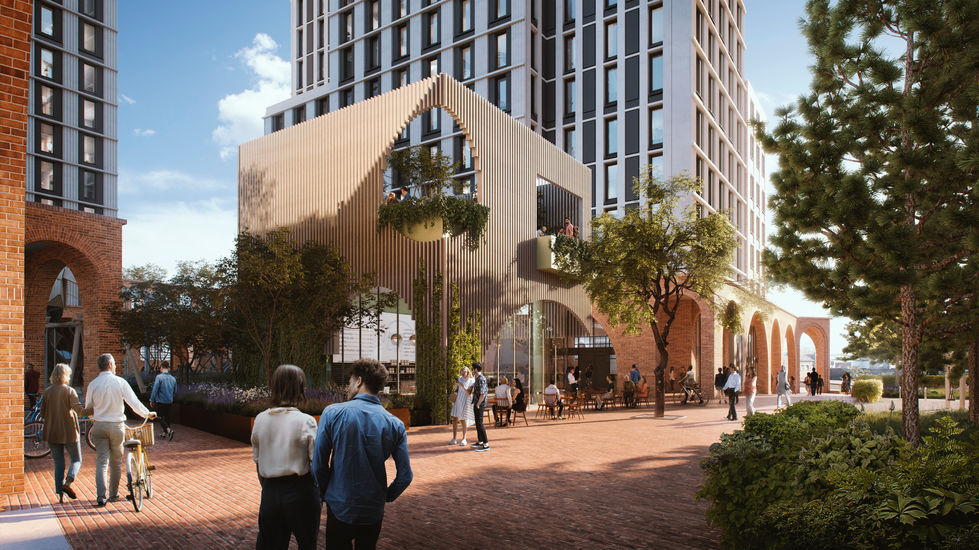Create Your First Project
Start adding your projects to your portfolio. Click on "Manage Projects" to get started
Neasden Goods Yard
Project type
1,151 homes, 640 student rooms, 110,000 sq. ft of Industrial & Retail Space
Location
Neasden, London
Hollybrook is masterplanning a 4.75-acre brownfield regeneration site beside Neasden Tube Station, proposing up to 1,151 homes, 604 student rooms, and 125,000 sq ft of industrial space, complemented by retail units and extensive public realm—including a central garden, playgrounds, pocket parks, and landscaped streetscapes.
Designed by Allies & Morrison, the vision comprises five towers (30–51 storeys) atop a podium that integrates mixed uses such as residential, student accommodation, industrial, commercial, and community spaces. It also includes a rooftop play area and dedicated public amenities aimed at fostering community well-being.
Strategically located, the development provides step-free access to the Jubilee Line at Neasden station, enables connections to the future West London Orbital station, and proposes a new station entrance, covered colonnade, and pedestrian/cycle bridge—all supporting enhanced urban connectivity and sustainable travel.
Highlighting holistic placemaking, Neasden Goods Yard retains 65% industrial space as per Growth Area policy, delivers BREEAM Excellent and HQM certification, and features central energy systems, renewable technologies, green streets, and playable amenity gardens, supporting both employment and long-term community engagement.




















